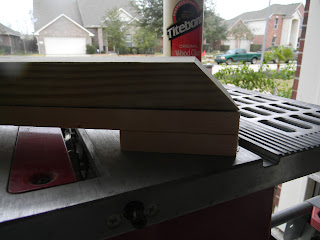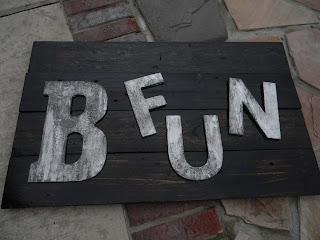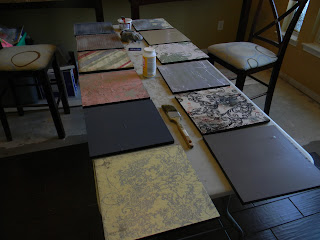 |
| final product |
Stage 1, the materials list is under $100 bucks (without stools) and can be purchased @ Homedepot:
- 6ea. 2"x4"x8' (for project structure)
- 3ea. 2"x10"x8' (for table top)
- 1ea. 1"x4"x12' (for foot pads and additional spacer's on the bottom and top of legs for detail)
- 1ea. 4"x4"x6' (for cross brace between legs)
- 16ea 1/2"x3 1/2" lag screws and washers
- 3 1/2'deck screws
- 1 5/8" course drywall screws
- 2ea. 3/8"x8" carriage bolts with nuts
- 2ea. 1/2"x6" lag screws with washers
- 2ea. 10"x10' aluminum flashing (the thinner the more pliable)
- 2 boxes of 1 1/4" aluminum nails (for rivet effect)
- wood glue
- wood filler
- stain (we used ebony)
- Stools purchased @ http://www.overstock.com/Home-Garden/Tabouret-30-inch-Metal-Barstools-Set-of-2/3879161/product.html
Stage 2, cutting out material. All cuts are either a straight 90deg or 45deg and specified below. As with any custom piece of furniture the dimensions can be tailored to your specifications. We're making our table to an over all height of 40" and using 30'" stools. What ever dimension you choose a comfortable height from your leg to the table is between 8-10".
Cut:
- 4ea. 2x4's @ 32 1/2" straight 90deg.
- 4ea 2x4's @ 36" with 45deg at each end
- 4ea 1x4's @ 36" straight 90deg.
- 8ea 2x4's @ 18" with 45deg at each end
- 5ea 2x10's @ 47" straight 90deg.
- 4ea 1x4's @ 3 1/2" squares
- 1ea 4x4's @ 24" straight 90deg.
 |
| stage 2, the cut out |
Stage 3, After you have all your material cut out it's time to start laminating all the right pieces together. 3a, The first thing you'll need to laminate (glue) together is your two uprights (the 4pcs @32 1/2") . 3b, drive a few deck screws into the uprights to hold together while being glued (screws will stay in). Set the uprights aside to dry and start on the tops and bottoms. 3c, laminate the tops and bottoms (the 1x4's and the 2x4's @ 36" with the 45 deg cut), the bottom will have one additional step the pads (the 1x4's @ 3 1/2" squares. As in 3a, drive a couple of screws (1 5/8 course drywall) to hold while glue dry's. Be sure to drive the screws in through the 1x4 first.
 |
| stage 3a, gluing the uprights together |
 | |
| stage 3b, secure the pieces with deck screws in a couple of places |
 |
| 3c, this is the bottom assembly (top assembly's the same without the pad as shown here) |
Stage 4a, square uprights with the bottoms. Stage 4b, glue and drive a couple of 3 1/2" deck screws through to help attach. Stage 4c, is the same as both 4a and 4b but for the top.
 |
| stage 4a, squaring bottoms (4c top) |
 |
| stage 4b, drive deck screws in to the bottom (4c top) |
 |
| squared, glued, and screwed |
Stage 5, fill nail and screw holes, sand, and stain (2) uprights, (2) tops, and (2) bottoms (6pcs) in all. The project has to be stained at this stage prior to attaching the the cool rivet detailed angle pieces.
Stage 6, covering your angle supports with the aluminum flashing. 6a, Cut out flashing a few inches longer than each support (this will allow for enough material to fold under and out of sight when attached. 6b, fold and secure flashing to your supports with a hammer and aluminum nails (this is rather time consuming but is one of the most important steps) about every 3/4"-1" add a nail along sides, top, and bottom of supports. The result is a pretty cool and effective way to replicate rivets.
 |
| stage 6a, cutting flashing |
 |
| stage 6b, folding and nailing the flashing |
Stage 7, attaching the cool rivet angle supports. Pre-drill a 1/2" hole at the end of all 8 angle supports. This makes attaching them to your uprights, bottoms, and tops much easier.
 |
| stage 7, pre-drill 1/2" holes for ease of installation |
 |
| stage 7, all supports attached |
Stage 8 (OOps I didn't get a picture of this stage, sorry). Making the table top surface. Take the 5pcs of 2x10's cut to 47" and lay them out on a flat level surface and square off the ends. When surface is square find center and mark it. Once center is determined measure 12" out from both sides of center and mark (do the exact same on the other end of table top) scribe a line from mark to mark. You now have a straight line to follow when installing the last two pieces of 36" 2x4's (they should run perpendicular to the 2x10's). With a deck screw attach in two places on each 2x10 should be a minimum of 20 screws (you want the outside dimension of the 2x4's to be 24").
Stage 9, adding the 4x4 center support and top to your table. in order to do this step and have a level finished product you need to have a level surface. For this step we brought the project in to the house on our level tile floor. Determine the height of the 4x4 cross member (center of angle supports make good sense for me) Pre-drill 1/2" through holes on center and attach with the (2) 1/2"x6" lag screws one at both ends.
Now, with help take your table top and set between the uprights. Check for level (if level that's awesome) chances are you will have to shim and adjust as I did. If this is the case door shims work really well. once level you will need to stabilize with clamps or something of the sort. Once clamped and stable drill a 3/8" through hole from the outside of top support to the inside 2x4 table top support. Do the same on the other side opposite end. Add 3/8x8" carriage bolts and tighten this secures the top to the framework.
 |
| stage 9, adding 4x4 support and table top |
Stage 10, sanding and staining the table top. After sanding blow off the entire project and wipe it down with a mildly damp rag. Then start staining. Be careful when doing this final step of staining. If you get any drips where there shouldn't be wipe off ASAP with a rag on the wood area's and mineral spirits on the aluminum area's.
 |
| stage 10, final sand and stain |
All done one super cool industrial style pub table!!
Time to order chairs... (link above)




































